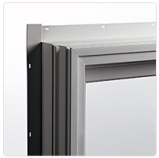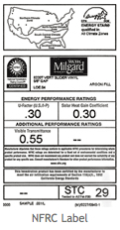Replacement Window vs. New Construction Windows
New Construction Windows
New construction windows typically have a nail fin. When homes are built, the framing is likely constructed of wood studs. The nail fin rests against the outside of the stud, and nails or screws are driven through the holes in the fin. All other exterior materials are then applied and butted up to the frame of the window or trim.

New construction windows also can be used in a replacement project. The exterior materials, such as window trim (if it exists), siding, stucco or flashing, are removed, exposing the wood studs. The new window is then installed as it would have been when the home was originally built. Exposing the original studs also allows your contractor to see potential damage (typically rot) or home settling that may have occurred. The damage can be repaired, and the new window installed with proper insulation to minimize air infiltration between the new window and the studs. As you can imagine, this method can be more time consuming so often costs more than other replace.
Replacement (Retrofit) Window
Replacement windows have been developed as a labor and cost-cutting alternative. There are two main types of replacement windows:
- “Flush fin” (also called Z-bar) replacement windows are typically used in California and other markets with aluminum windows in stucco home exteriors. This method leaves the original aluminum window frame intact and provides very little opportunity for the stucco siding to be damaged. If you and your contractor choose this method, be sure to ask to see photos of Z-bar products installed in a home like yours so you can visualize the results.
- “Block frame,” or insert replacement windows, are typically found in markets where wood windows are in place, and the exterior is siding or brick. In most parts of the country, the block frame window is simply a new construction window frame with the nail fin removed. Your contractor will want to ensure that there’s been no damage to the studs and there is proper insulation and flashing before using this type of window.

NFRC Label
For either New Construction or Replacement windows, be sure to look for certain features that differentiate between high and low-quality windows. Some key elements to look for include:
- The NFRC Label: National Fenestration Rating Council (NFRC) is a non-profit organization that administers the only independent rating and labeling system for the energy performance of windows, doors, skylights and attachment products.
- Metal lock components that fit together well—stainless steel is recommended.
- Matching colors on all components.
- Heat-welded joints as opposed to the window sash and frame being mechanically fastened and held together by screws, brackets and caulk.